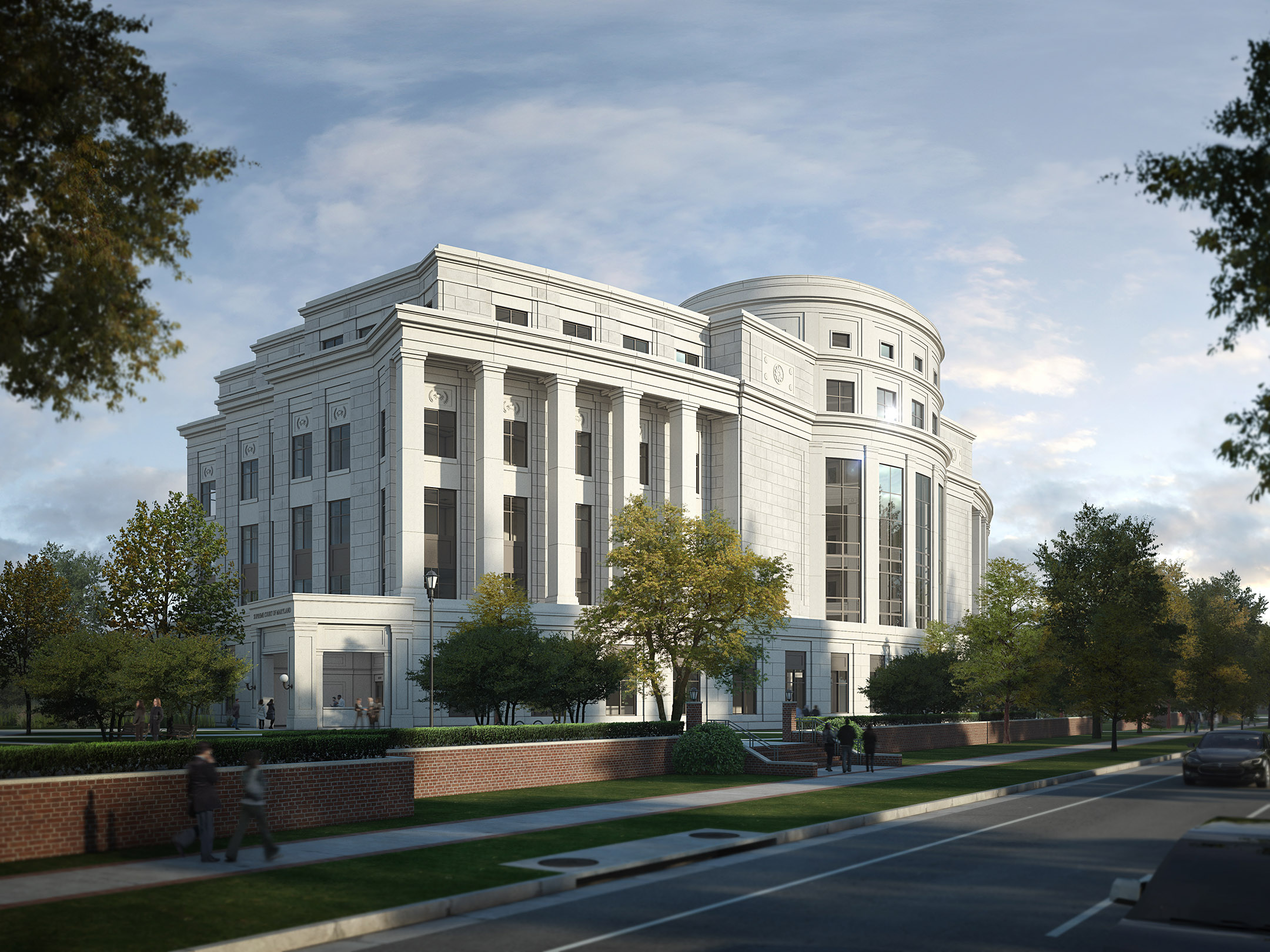Project Overview
Supreme Court of Maryland
Anne Arundel County
BA-688-200-001
_____________________________________________________________________________________________
Project Classification
Class H (over $15 million)
| MBE Goal | VSBE Goal 10%
|

Project Description
This six-story courthouse is being developed on a vacant parcel along Rowe Boulevard, just north of the existing Sweeney District Courthouse. The building encompasses 119,410 NSF and 217,564 GSF, featuring a durable steel frame structure with a pre-cast concrete exterior. Inside, it houses office space for all Appellate Administrative staff, the Maryland Law Library—including its special book collection—the Maryland Law History Museum, three Special Courts of Appeal courtrooms, and the historic Court of Appeals courtroom.
A secure service drive runs north to south from Farragut Road to Taylor Avenue, providing access to outdoor employee parking, a loading dock, a secured employee garage, and a secured judges' garage—all located on the building's lower level, along with mechanical, electrical, and security rooms. The upper two floors are dedicated to courtroom spaces, positioned above the administrative areas.
Project Information Sessions
Two virtual information sessions were held to provide information related to this project to the vendor community. Presentation slides and webinar recordings are available to view.
_______________________________________________________
Questions
Email us at
dgs.supremecourtproject@maryland.gov
